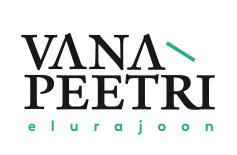Facade: Plaster surface on the front and wood finish on the back facade.
Walls:
Load-bearing walls are built of full concrete Betoneks solid blocks. Walls between apartments are built of Betoneks hollow blocks. All interior walls have a plaster and paint finish. Shaft walls are built of lightweight blocks. Plaster and paint finish on the side facing apartments. Apartment interior walls are steel frame and gypsum board.
Ceilings: Assembled hollow panels with footstep noise isolation and concrete casting.
Roof: Insulated flat roof, covered with rolling material.
Windows: Plastic triple glazed windows, thermal transmittance 1.0 W / m²K. Dark gray on the outside, white on the inside. The window block in each window opening has a pivot detail.
Balcony: All apartments have a balcony. Balconies have modern net barriers that fit in with the overall building design.
Heating system: Air-water heat pumps provide most of the heating. Apartments have adjustable underfloor water heating.
Ventilation: Passive house certified ventilation with high heat recovery. Forced ventilation with heat recovery, separate air outlet above the stove to connect a hood.
Wiring:
Indoor wiring, switches, and sockets installed according to apartment floor plan. CAT6 data cabling provided, so you can sign up with any service provider. Central door entry system.
Lighting: LED lighting.
Lift: Apartment buildings have a lift.
Sauna (in selected apartments): Aspen sauna siding and bench. Electric sauna heater.
Finish
Wall and ceilings of living spaces will be painted, walls of wet spaces will be covered with ceramic tiles. Living spaces will have parquet floors while restrooms, bathrooms, hallways and saunas will have ceramic tiled floors.
The developer reserves the right to exchange materials and fixtures described here with equivalent or higher-quality products. Apartment prices include interior finish.


